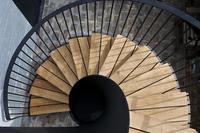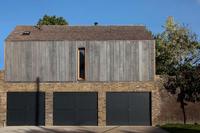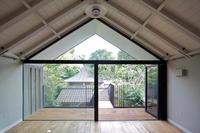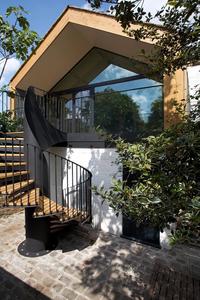The Boathouse





Client: Private
Structural Engineer: Webb Yates
Contractor: John F Patrick Ltd
Specialists: Cantifix (Glazing)
Stage: Complete
We were appointed to resolve designs for a new compact 1-bed annexe constructed over an historic wall and existing garages. The client wanted to reference traditional Thames boathouse structures from the nearby riverside in a contemporary manner.
Our design for a lightweight timber frame structure over the historic walls, used reclaimed timber cladding and oak shakes as a purposeful texture and contrast to the otherwise simple, modern detailing. The single volume is interrupted internally only by a joinery partition to form a bedroom / ensuite off the open plan living area, and is accentuated externally by a fully glazed entrance wall overlooking a bespoke helical stair access