Bronze House
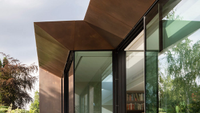
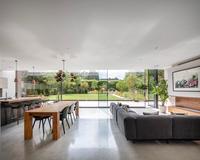
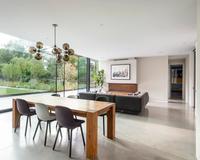
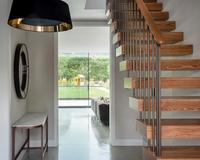
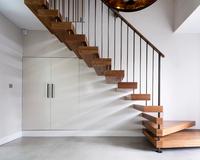
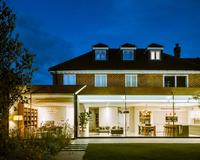
Client: Private
Structural Engineer: Webb Yates
Mechanical Engineering: Centreline
Specialist Engineers: Pipsqueak
Specialist Fabricators: Shelley Engineering
Specialist Stair Fabrication: Nick Spice
Contractor: John F Patrick Ltd
Stage: Completed
In the renovation and extension of a modest, detached 1920s home in Kent, the objective was to allow as much natural light as possible into a new, large open-plan living space.
The rear facing wall of the extension was therefore fronted with glass, some 16m wide by 3.4m tall and all of it using high quality minimally framed aluminium sliding glass doors. The result offers not just light, but a sense of connectivity with the garden.
To protect from excessive solar glare and heat gain, typically awnings, blinds, screens or tinted films are used, but these were all rejected in an attempt to preserve the view to outside as much as possible, entirely uninhibited. Instead, we developed a projecting bronze baffle that offered an elegant architectural element when viewed from the exterior, whilst delivering the necessary protection from the sun. However, because of its fin-like shape it doesn’t impact on the view from the interior.
With a tubular, stainless steel sub-chassis and 1.6mm thick skin of phosphorous bronze panels, the baffle was fabricated offsite as a series of modules that were then assembled on site. All metal elements were laser cut, and the bronze skin folded, with the leading edge being formed to a sharp point at the minimum possible radius that the material allows. The result is a pin-sharp folded metal object built to an exceptionally high tolerance.
WGP developed the baffle design in collaboration with design engineers Pipsqueak Developments. The existing building was 3D scanned to create an accurate computer model for sizing the final fabrication elements, which were installed over a 3-day period in summer 2017 and patinated and finished in September that year.
The prominent use of bronze led to other material cues within the interior design including a bronze fireplace and patinated steel stairs. WGP are now applying the research and development undertaken on the baffle on other projects, using their knowledge of off-site manufacturing to aid and inform design.