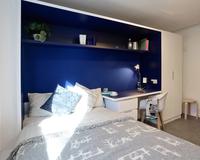St Margaret's




Client: Mclaren Property
Project Manager / QS: 2110 consult
Structural Engineer: Civic Engineering
Services Engineer: RHP Partnership
Planning Consultant: Pegasus Group
Contractor: H A Marks
Stage: Complete / New Build Planning Granted
Having previously developed room concepts that test the established norms as to what a student room can offer, WGP were engaged to take some learnings from this work and trial a room type for commercial developers McLaren.
Their existing 100 bed halls in Southampton required complete internal modernisation. One shortcoming of the existing halls was a lack of amenity within the cluster flats for washing. Rather than installing new common showers and toilets WGP’s solution drew on experiences from our working on capsule hotels where small, narrow, wet rooms were integrated into very modest en-suite bedrooms. At St Margaret’s 70% of the existing cluster bedrooms now have en-suite facilities, within rooms of only 9sq m. Existing washing facilities were retained and refitted to provide better amenities for the remaining rooms. Finishes and joinery specification were all geared around being simple, coherent and economic, and cater for the maximum number of room variations with minimal scribe panels and joinery variations, thereby reducing the time spent on site at the cost of standardised components.
The project has been a great success to date, with WGP also securing planning consent to add 70 more rooms on-site using the same fundamental design.