Farlows
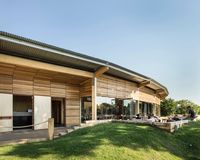
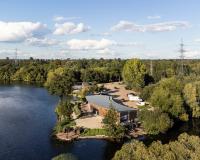
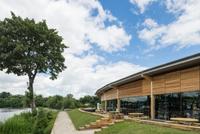
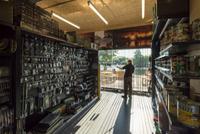
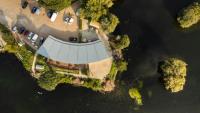
Client: Farlows Leisure LLP
Planning Consultant: DGW Planning
Structural Engineer: Price & Myers
Contractor: HA Marks
Stage: Complete
Anglers come from far and wide to fish at Farlows, a lake in the picturesque Colne Valley just inside the M25, near Heathrow Airport. Through a combi-nation of facilities, fishing and public events, the centre has ambitions to be the UK’s top carp fishery, and a central part of this plan has been to develop a new fishing lodge – bringing together a cafe, offices, toilets and other elements previously scattered across the site within a piece of contemporary architecture. Farlows also wanted to team up with a fishing tackle supplier to add an additional source of revenue to its business and make the lake a one-stop-shop for fishing enthusiasts, so the building needed to house retail space, too.
There were restrictions, of course: the structure needed to be simple and low cost, and because the lake is in the Green Belt, the design needed to carefully present a case for outdoor sport and recreation opportunities, improvements to the site and enhancement of the landscape, in order to acquire planning permission.
The lake was already an established destination for fishing, so recreation opportunities were already evident. The existing facilities on the site were housed in run-down shipping containers, so a proposal that brought together these functions in an attractive and appropriate form would certainly improve the site.
Finally, the architecture needed to enhance the landscape and vista. It seemed obvious that a prefabricated timber building would sit well in this lakeside context, as well as being sustainable, and quick and economic to build. WGP specified prefabricated wall and roof panels, made up of two sheets of OSB with insulation between, to fit into a glulam timber frame, also made off-site. In form, the building was designed to be a long, narrow, sweeping curve around the lakeside – albeit a shallow one with repeated elements, so as to minimise the cost of complex joints, details and customisation.
WGP took an alternative approach to complying with Building Regulations on thermal efficiency, identifying a low energy-demand from its users, who are not looking for cosy warmth, and was able to demonstrate compliance using single, rather than double, glazing.
Nonetheless, subtle measures were added to control the temperature: the overhanging roof prevents overheating during the summer and allows for solar gains in winter. The concrete slab provides thermal mass and also includes underfloor heating, serviced from air-source heat pumps. Openable panels to the front and rear allow for natural cross ventilation during the hotter months.
The final result is a building that is honest and rough around the edges – a simple but well resolved wooden shell that is in keeping with the rugged outdoor activity it supports. Its efficient timber structure allows for minimal foundations and therefore a ‘lightness of touch’ on the ground. Inside, the walls have a utilitarian chipboard finish while outside the Western red cedar cladding will weather over time, pulling the building further into its natural context.
An expansive terrace on the side facing the lake offers an appealing spot for anglers to lunch with a view between casts. This combination of contemporary architecture, the convenience of the tackle shop and of course the carp themselves, has been a great success, and Farlows now intends to expand its parking area as the increasing visitor numbers demonstrates an ever-widening popularity within the fishing community.