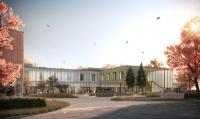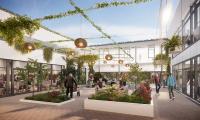Olive Grove


Client: Country Court
Structural Engineer: BSP Consulting
Mechanical Engineering: Martin Design Associates Ltd
Landscape Architects: Enplan
Planning Consultant: Boyer
Transport Consultant: i-Transport
Ecologist: Tyler Grange
Flood Risk Assessment / SUDS: Motion
Arboriculturist: Belson Tree Survey
Land Contamination: Delta Simmons
Energy and Sustainability: Martin Design Associates
Needs Assessor: Carterwood
Acoustician: KP Acoustics
Stage: Planning
The Olive Grove harnesses a unique set of circumstances in order to deliver an exemplary dementia specific care home design. There is a continuing realisation within the sector that the benefits of better and more expansive integration of those living with dementia into wider society are of critical importance and the Olive Grove begins to offer ways of facilitating this by combining the site with the existing uses.
The site is currently in sole use as a nursery for the cultivation and sale of specimen Olive Trees and large shrubs. However with ever stronger online sales and fewer visitors, the need to retain such expansive physical premises has diminished and the nursery are looking to downsize. With the nursery halved in size, the remainder of the site is given over to a care home with a connected but shared public café facility.
The home itself uses robust and carefully selected materials to provide colour and interest over two floors of accommodation, arranged around a central landscaped courtyard. An upper terrace overlooks this courtyard, as do all the care home’s day spaces and activity areas. Bedrooms face outwards enjoying expansive views across the site's rural setting. All rooms and clusters of rooms can be subdivided into operationally smaller groups, should the needs of the residents require.
The scheme has enjoyed the benefit of review by the University of Stirling’s Dementia Services Development Centre, with their advice incorporated into the final design.