Lingfield
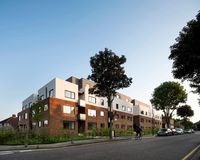
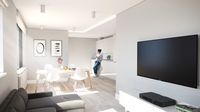
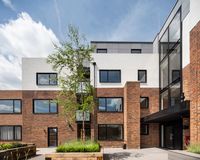
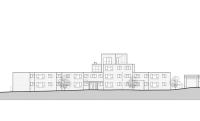
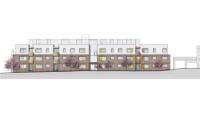
Client: Private
Structural Engineer: Price & Myers
M&E Consultant: Centreline
Quantity Surveyor: N E D Consultants Ltd
Planning Consultant: DGW Planning
Stage: Complete
The brief for Lingfield Crescent was to extend and transform an existing 1960’s housing block in South-East London within a strict and quite limited budget. Earlier attempts by others had been unsuccessful in delivering a viable scheme.
WGP’s process of extensive design development and pre-application consultation gave rise to a proposal that significantly improved the building’s aesthetic, drastically increased its saleable area, and also slashed its CO2 emissions.
The final approved scheme managed to add two additional storeys with extensions to the rear, forming two L-shaped blocks, and enclosing south-facing communal spaces, the combination of which doubled the saleable area.
The client wanted to establish a new and bold identity for the development by creating a contemporary response to the immediate context of suburban outer London. Lingfield has become a striking example of the sustainable re-use and extension of a tired and unloved building. By enhancing the overall rhythm and carefully choosing materials for their cohesive relationship with those of the retained structure, WGP have succeeded in refining the existing and creating an attractive and vibrant place to live.
Lingfield Crescent is aimed at first time buyers looking to live within easy reach of the city; nearby Falconwood station is a 20-minute train journey from London Bridge. Despite the target market being commuters, there were numerous community consultations during the design phase to promote engagement with the project and ensure that local resident’s viewpoints were taken into consideration. Through this pre-application consultation, a contextual, modern design was found to be appropriate.
The brick façades and window openings forming the lower half of the building were retained, whilst the materials and form of the upper half are intended as a counterpoint to the surrounding area. They are composed of render and grey cementitious cladding panels.
Vertical recesses, which break up the mass of the building, now also feature mesh-fronted projecting balconies – framed, similar to the building’s windows, in black. The new balconies utilise existing building indents to provide more varied external amenity space and further animate the façades.
Significant improvements were made to residents’ quality of life through better access and amenity. Extensive glazing provides emphasis to a new entrance and allows far greater natural light into the communal circulation areas, for example.
Construction costs were kept to a minimum through continued review and key strategic decisions, including the selection of timber frame construction for the additional floors that minimised the new loads that would be put onto existing footings, avoiding the need for expensive ground works and enhancements to the existing foundations.