Goldhawk
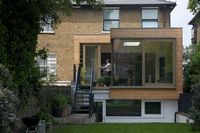
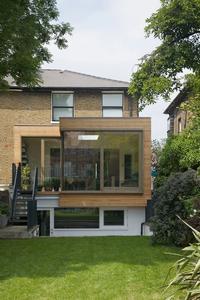
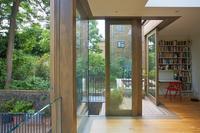
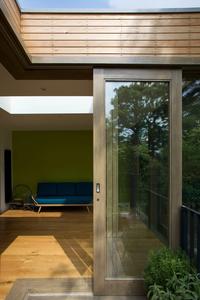
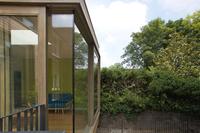
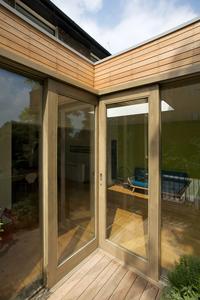
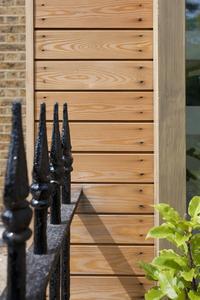
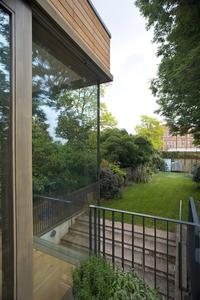
Client: Private
Structural Engineer: Webb Yates
Contractor: John F Patrick Ltd
Stage: Complete
Exhibited: London Open House 2014
We were appointed to extend, remodel and refurbish a semi-detached Victorian family house in London, providing additional living accommodation at a raised ground floor level. The extension required a lightweight design to minimize loading on the existing structures below.
Our design for a lightweight timber frame with a cantilevered roof and a single timber column, allowed bespoke, full height sliding windows. This provided an open feel, bringing light deep into the property and offering sublime views over the garden