Casa Botelho
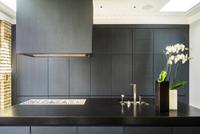
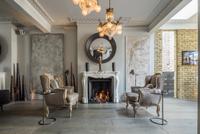
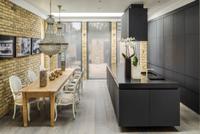
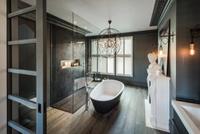
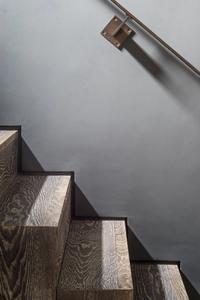
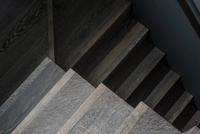
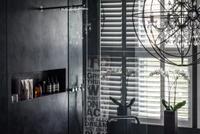
Client: Private
Interior Designer: Casa Botelho
Structural Engineer: Martin Shortt
Contractor: Kozikowski
Stage: Complete
Published: Living Etc, Sunday Times, Evening Standard
We were asked to transform a Victorian townhouse into a striking modern home, alongside the creation of a self contained flat at lower ground level. The clients set a brief for development of a holistic interior concept which balanced traditional features with modern materials and details, to showcase their extensive collection of furniture & artwork.
Our design opened up the ground floor onto the garden through the addition of a brick extension with large frameless rooflights allowing natural light to flood well into the living areas. A palette of rustic timber floors, polished concrete surfaces, tadelakt plaster finishes, alongside decorative light fittings and period fireplaces, created a dramatic series of defined spaces.