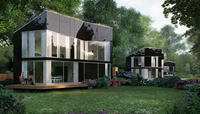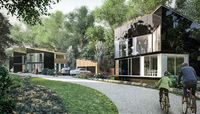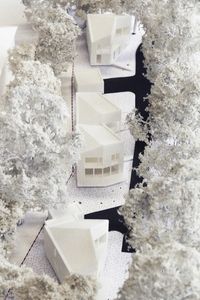ARB Houses



Client: Private Developer
Planning Consultant: DGW Planning
Landscape Designer: Standerwicks
Arboriculturist: The Tree Bureau
Stage: Complete
This shady, wooded corner in Surrey was not the natural choice of location for a residential development, nor was it the most straightforward site to work on. Before appointing WGP, the owner of the site had tried to secure planning permission to develop a group of houses on the land, but the plans were rejected because the trees on it–a perimeter of nine large native oaks of up to 500 years old, and a dense cluster of smaller ones in the middle–were protected by a preservation order.
The problems were both their height and their depth: the shadows the trees were casting made it difficult for any design to meet the minimum standards for lighting in residences, while the roots were embedded deep into the soil where the foundations of any architectural structure would be placed.In solving the problem, WG+P noted that the smaller trees were being compromised and developing diseases because of the overwhelming presence of the larger ones, and therefore secured permission to remove them.
This led to a study of the shadows cast by the remaining trees, that used the abstract forms of light and shade to inform the shape of the houses. The resulting development–called “Arb”, as short for arboriculture–is a series of 4 timber structures of unusual wedged shapes, that duck and dive away from the roots and shadows and let in light through large horizontal glazing: a cluster of homes embedded deep into their natural context.