Airedale
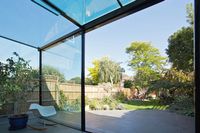
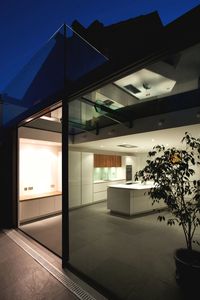
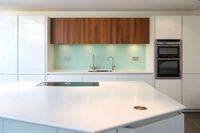
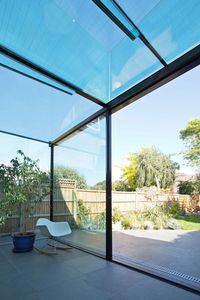
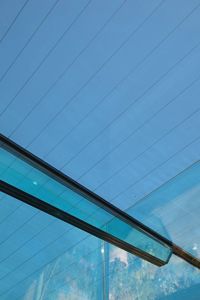
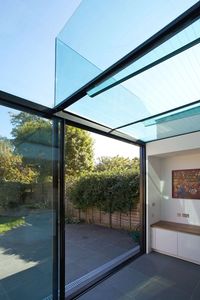
Client: Private
Structural Engineer: Webb Yates
Stage: Complete
Shortlisted: Don't Move Improve 2012
We were approached to extend and refurbish a Victorian townhouse in West London. The client wanted a design that minimised structure, and maximised glass, creating a contemporary kitchen and living room extension, with a balcony area overhead.
Our design utilised the depth of the glass balustrade to the balcony, to act as a beam supporting the substantial glass roof structure below. Any framing was powder coated black, minimising its apparent thickness, while new solid sections of external wall were clad with Iroko timber, creating a warm, yet elegant effect.